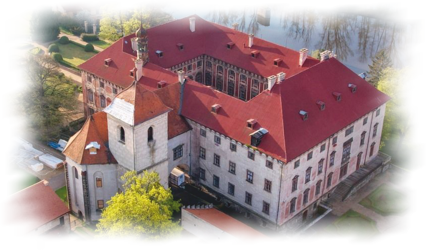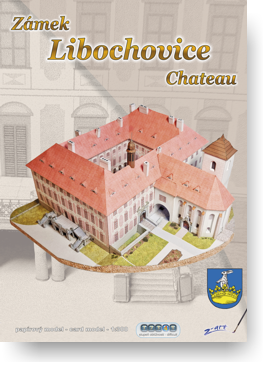

ABOUT LIBOCHOVICE CHATEAU
The town and chateau Libochovice is located in Litomerice district, Czech Republic, close to borders with Germany. Nearby, there are ruins of Hasenburg Castle, and it is not surprising that the history of these two monuments is closely linked.
Originally, there was a fortress on the site of today's chateau. The first written mention of the fortress dates back to 1335, when Zbyněk Zajíc of Valdek, the lord of Žebrák, bought it together with the surrounding villages. The Czech word Zajíc is "Hare" in English and "der Hase" in German - hence the name Hasenburg, Házmburk, and thus Mr. Zbyněk Zajíc of Hassenburg. Mr. Zajíc had the fortress rebuilt in Gothic style. During the Hussite wars, this Catholic family sided with Emperor Sigismund, which led to the occupation of the town and its surroundings by Hussite troops and the sacking of the fortress. It was then renovated and during the following turbulent years the fortress served as a local centre of events and a camping ground for troops. However, the owners were expelled by the army of Matthias Corvinus and the fortress once again fell into disrepair.
In the 16th century, Libochovice was acquired by the Lobkowitz family and at this time the fortress was slowly losing its defensive function and it was turning into a representative residence. This was also reflected in the reconstruction into a Renaissance, then one-storey chataeu. Although its original form has not been preserved, we know that its layout roughly corresponded to today's - it was rectangular, with an inner courtyard and closed on all sides by residential wings with 27 to 29 living rooms. There was a brewery in the cellar. The chapel was connected to the chateau by a bridge or a pavilion, later by an extension. The tower, which originally served as a bell tower but later functioned as a water tower, is adjacent to the west side of the chapel.
Later, during the reign of the Sternberg family, the chateau went through hard times. The Thirty Years' War brought many hardships, which caused the area around Libochovice to become almost depopulated. In 1661, both the town and the chateau were destroyed by fire. Its reconstruction would have been so costly that the Sternbergs preferred to sell the manor to the Austrian Count Gundakar of Dietrichstein. He commissioned the Italian builder Antonio della Porta to rebuild the chateau in its Baroque form. This was carried out in 1683-90, followed by the completion of the adjacent farmyard with stables by 1697. The Dietrichstein family owned the chateau until the mid-19th century, when it passed into the hands of the Herberstein family by marriage. They continued to make alterations, especially to the interiors. Thanks to them, we can still admire the rich interior decoration of the walls and ceilings, as well as the furnishings. Today, Libochovice Chateau is under the administration of the National Heritage Institute, it is a national cultural monument and is visited by more than 20,000 visitors a year. There were several Czech films and TV series filmed here.
ARCHITECTURE OF THE CHATEAU
The present-day appearance of the chateau dates back to the Baroque period, when the originally one-storey building was raised by one floor. Its four wings surround the inner courtyard. The facades were originally a combination of red and yellow. The decoration around the windows, where triangular and arched gables alternate, adds colorful effect to the facades. The stone coat of arms above the entrance to the castle was made by the stonemason Jan Brokof in 1690. The Baroque portal at the chateau chapel was added in 1902 and comes from Vienna. The eastern façade facing the garden is dominated by a balcony and staircase from the early 20th century. The courtyard is flanked by ground-floor arcades, the floors of the longer north and south sides are connected by high pilasters. The ground floor also contains a richly decorated sala terrena. Also worth mentioning is the beautiful park, which includes an orangery, a former farmyard with stables and a rich floral arrangement.
The interiors on the ground floor of the chateau are vaulted ceilings and lunettes. The ceilings on the floors are flat, decorated with Baroque stucco by Domenico Gaggio and Santino Bussi. The paintings on the walls were done by Giacomo Tencallo and Giusseppe Muttoni. The most famous and largest hall is the Saturn Hall, dominated by a large, richly decorated fireplace.
Note: At the time of creating this cut-out, the chateau is undergoing a roof reconstruction that will last until approximately 2026. In our model you will therefore find the appearance after this reconstruction, while the facades are left in their original state for the time being. However, if they are renovated in the future, we will create a reprint based on the new appearance of the chateau.
Text by Simona Čechalová
You can order in our e-shop.
Back













