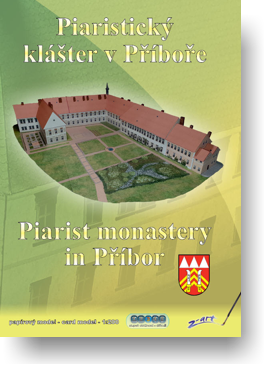

About Piaristic monastery in Příbor
The Piarist monastery (college) was founded in 1694 by bishop Carl II of Lichtenstein. From 1700, it served to the monks. The building was designed by the Italian-Swiss architect Giovanni Pietro Tencalla. The monastery was built in Baroque style, it has three wings in a U-shape and two floors. There were several renovations and additional works done later, for example in 1768, a corridor connecting the monastery with local church was built. It was designed by the Piarist Heliodor Knur. However, this corridor was demolished at the end of 19th century.
From 1990´s the monastery was reconstructed. This reconstruction took twenty years. The original Baroque illusional painting was uncovered, also the original pebble stone paving was renovated – the pebbles were taken from the local river Lubina.
The interiors of the building – the Piarist college – show the monastery´s vaulting with significant corner lunes in the rooms.
Today, the reconstructed rooms in the west wing of the building serve as places of cultural and social events, wedding ceremonies, concerts and lectures. The Piarist monastery was declared an immovable cultural monument.
You can order in our e-shop.
Back









